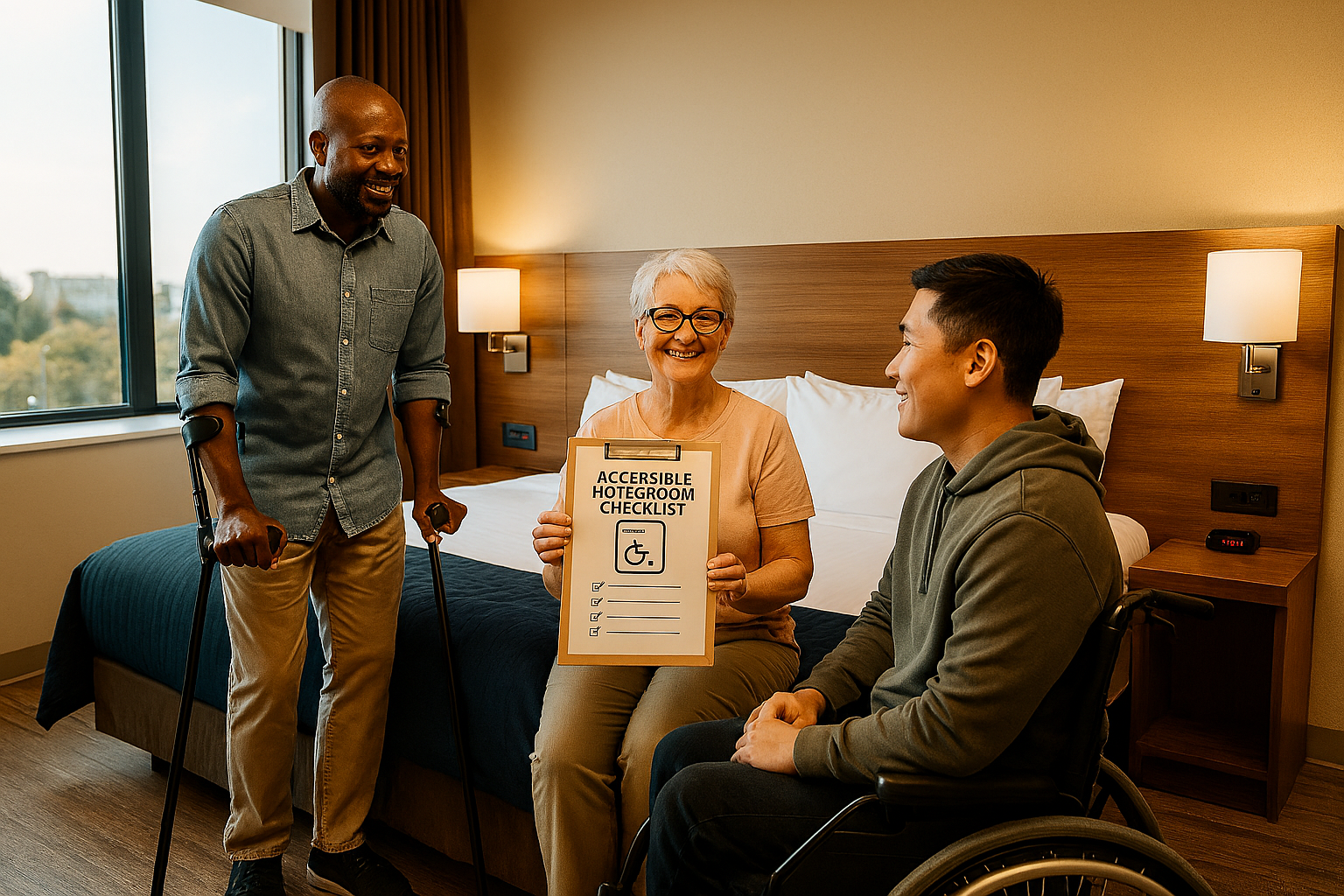This comprehensive checklist helps you verify that your hotel room meets all your accessibility needs before and during your stay. Use this checklist to ensure a comfortable and accessible hotel experience.
 Accessible Hotel Room Checklist
Accessible Hotel Room Checklist
Pre-Arrival Accessibility Checklist
Use this checklist before your arrival to ensure your accessibility needs are properly communicated and confirmed.
Communication and Confirmation
Pre-Arrival Checklist
- ☐ Contacted hotel directly about accessibility needs
- ☐ Requested written confirmation of accessibility features
- ☐ Asked for photos of accessible room and bathroom
- ☐ Verified specific accessibility features needed
- ☐ Confirmed accessible room availability for dates
- ☐ Requested accessibility equipment if needed
- ☐ Obtained contact information for accessibility coordinator
- ☐ Confirmed accessibility services available
Room Entry and Access Checklist
Check these essential accessibility features for room entry and access.
Doorway and Entry Accessibility
Entry Accessibility Checklist
- ☐ Room doorway is at least 32 inches wide (preferably 36 inches)
- ☐ No threshold or step at room entrance
- ☐ Door handle is accessible (lever-style preferred)
- ☐ Door can be opened and closed easily
- ☐ Clear floor space in front of door (minimum 30x48 inches)
- ☐ Door has automatic or easy-to-use locking mechanism
Room Layout and Space Checklist
Verify that the room layout provides adequate space and accessibility for your needs.
Room Space and Layout
Room Layout Checklist
- ☐ Minimum 30x48 inches clear floor space in room
- ☐ Clear path from door to bed (minimum 36 inches wide)
- ☐ Clear path from bed to bathroom (minimum 36 inches wide)
- ☐ Clear path to all room features (closet, desk, etc.)
- ☐ No obstacles or furniture blocking pathways
- ☐ Adequate space for wheelchair maneuvering
Bedroom Accessibility Checklist
Check that the bedroom area is accessible and meets your needs.
Bed and Bedroom Features
Bedroom Accessibility Checklist
- ☐ Bed height is appropriate (20-30 inches from floor)
- ☐ Clear floor space on both sides of bed (minimum 30 inches)
- ☐ Bed is accessible from wheelchair
- ☐ Bedside controls are accessible
- ☐ Closet is accessible with lowered hanging rods
- ☐ Desk/workspace is accessible
- ☐ Television controls are accessible
Bathroom Accessibility Checklist
The bathroom is often the most critical area for accessibility. Check these essential features.
Bathroom Entry and Space
Bathroom Entry Checklist
- ☐ Bathroom doorway is at least 32 inches wide
- ☐ No threshold or step at bathroom entrance
- ☐ Clear floor space in bathroom (minimum 30x48 inches)
- ☐ Door can be opened and closed easily
- ☐ Door handle is accessible
Shower and Bathing Accessibility
Shower Accessibility Checklist
- ☐ Roll-in shower with no threshold
- ☐ Grab bars in shower (horizontal and vertical)
- ☐ Shower controls are accessible (maximum 48 inches high)
- ☐ Shower seat or bench available
- ☐ Handheld shower head available
- ☐ Non-slip shower floor
Toilet Accessibility
Toilet Accessibility Checklist
- ☐ Toilet height is appropriate (17-19 inches)
- ☐ Grab bars next to toilet (horizontal and vertical)
- ☐ Clear floor space around toilet (minimum 30x48 inches)
- ☐ Toilet paper holder is accessible
- ☐ Toilet is accessible from wheelchair
Sink and Vanity Accessibility
Sink Accessibility Checklist
- ☐ Sink height is accessible (maximum 34 inches)
- ☐ Clear floor space under sink (minimum 30x48 inches)
- ☐ Faucet controls are accessible
- ☐ Mirror is accessible (maximum 40 inches high)
- ☐ Towel bars are accessible
Controls and Outlets Checklist
Verify that all controls and outlets are accessible and within reach.
Light Switches and Controls
Controls Accessibility Checklist
- ☐ Light switches are accessible (maximum 48 inches high)
- ☐ Thermostat is accessible (maximum 48 inches high)
- ☐ Television controls are accessible
- ☐ Phone is accessible
- ☐ Emergency call button is accessible
Electrical Outlets
Outlets Accessibility Checklist
- ☐ Electrical outlets are accessible (maximum 48 inches high)
- ☐ Outlets are within reach from wheelchair
- ☐ Adequate number of outlets available
- ☐ USB charging ports are accessible
Emergency and Safety Checklist
Ensure that emergency and safety features are accessible and functional.
Emergency Features
Emergency Accessibility Checklist
- ☐ Emergency call button is accessible
- ☐ Smoke detector is accessible
- ☐ Emergency exit information is accessible
- ☐ Emergency procedures are accessible
- ☐ Emergency contact information is accessible
Additional Resources
For more information about accessible travel: